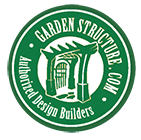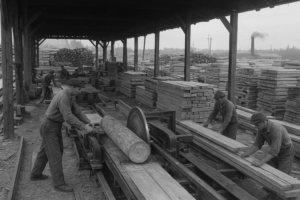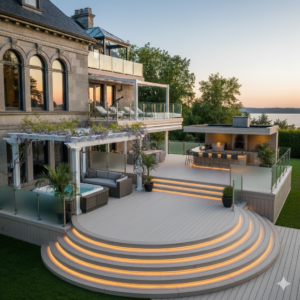3D Photorealistic Landscape Design in Nobleton, ON

Table of Contents
Designing Garden Structures…
Designing garden structures in Nobleton, Ontario, often comes with challenges. In this project, we were called in after the patio had already been installed, which meant the hardscape layout was fixed. To make sure every detail worked seamlessly with the existing patio, we used 3D photorealistic landscape design to create accurate, lifelike visuals.
Not many landscape designers in the Nobleton area use photorealism in their work, and we are often surprised by that. The ability to show clients exactly how their space will look before construction begins helps avoid mistakes, ensures better communication, and provides confidence in every design choice.
Concept Designs in a Garden Setting
The clients came to us with a long wish list of structures and features for their backyard. They wanted a combination of garden structure designs that would add beauty, comfort, and functionality. The key elements included:
- A large main pergola with a retractable roof and drop-down screens positioned over the existing patio
- A triangular pergola for visual interest and shade in another part of the garden
- A welcoming entrance gate designed as a pergola, creating a bold first impression
This project required careful planning and detailed concept designs in a garden layout so the structures would not only fit but also enhance the property’s overall look and function.
Creating Bug-Free Outdoor Living
One of the main goals of this project was to make the outdoor living space more comfortable. The property is in a fairly buggy area, and the clients wanted a place where they could relax without constant interruptions from mosquitoes.
Our solution was to design the main pergola with retractable drop-down screens and a retractable canopy roof. This way, the space can be completely enclosed when needed for bug-free evenings, or opened up to enjoy the breeze and sunshine during the day.
3D Photorealism Brings Designs to Life
Using 3D photorealistic landscape design, we were able to show our clients exactly how their pergolas and garden structures would look once built. Photorealism allowed us to match materials, finishes, and lighting with extreme accuracy, ensuring every detail was approved before construction.
Clients often comment that these realistic renderings make them feel like they are “already there” in the finished space. It’s an invaluable tool for both homeowners and builders, especially when multiple custom features are involved.
Integrating Garden Structure Designs
Each structure was planned not just for function, but also for aesthetics. The pergolas and entrance gate are being crafted to tie in with the existing patio while adding architectural depth to the garden.
Our garden structure designs emphasize clean lines, proportion, and durability. By combining modern materials with timeless style, the pergolas will look stunning while standing up to Ontario’s changing seasons. Below was the conceptual garden structure design that we showed to the clients before rendering the final design. This simplified black and white detail gives the flavor of what we propose before we turn it into photographs.

Lighting the Landscape
Lighting plays a big role in extending the use of any outdoor space. For this Nobleton project, much of the landscape lighting is being integrated directly into the structures. Fixtures are built into beams, posts, and pathways, creating a seamless nighttime atmosphere.
We are using Inlite fixtures and transformers for reliability and long-lasting performance. With this integrated approach, the garden will look as beautiful at night as it does during the day.
Building the Vision
The project is now underway, with construction of the pergolas, entrance gate, and custom details progressing on schedule. Every structure is being built with precision, from foundation to finishing. Once complete, the space will provide our clients with a stunning, bug-free retreat where family and friends can gather in comfort.
This project is an excellent example of how concept designs in a garden become reality through thoughtful planning and skilled construction. By using 3D photorealistic landscape design in Nobleton, ON, we were able to create visuals that gave our clients confidence and excitement before the first board was cut.
Why Choose our Photorealistic Design Services in Nobleton?
When it comes to garden structure designs and custom landscapes in Nobleton, ON, starting with a photorealistic concept makes all the difference. It allows homeowners to see their ideas brought to life, make informed decisions, and avoid costly revisions during construction.
Whether you’re planning pergolas, gates, or other custom features, investing in 3D photorealistic landscape design ensures your project is built with clarity, precision, and beauty.
Projects like this can take weeks to design, but our photo-realistic design service offers the ability to see precisely what it will look like before the build. It saves money since very few changes are needed when a project is planned thoroughly.
Stay tuned for the final shots of this installation– It is being photographed in May.
When you want to utilize our photorealistic rendering services for a renovation or house build, visit the link.
If you are looking for Architectural Detailing for a Home, Addition or Commercial Space, visit our sister site.


















