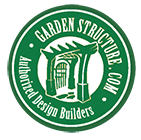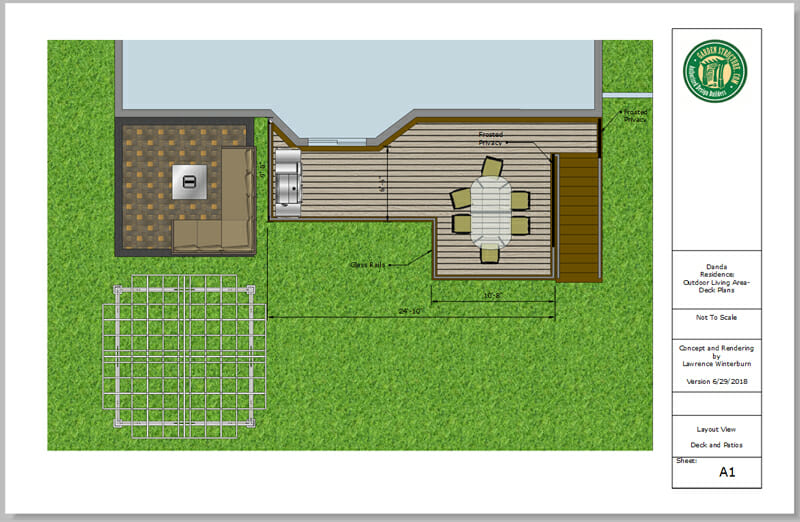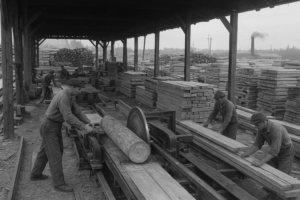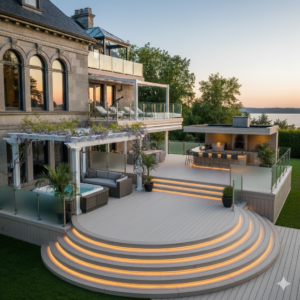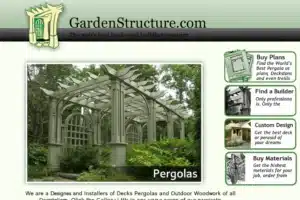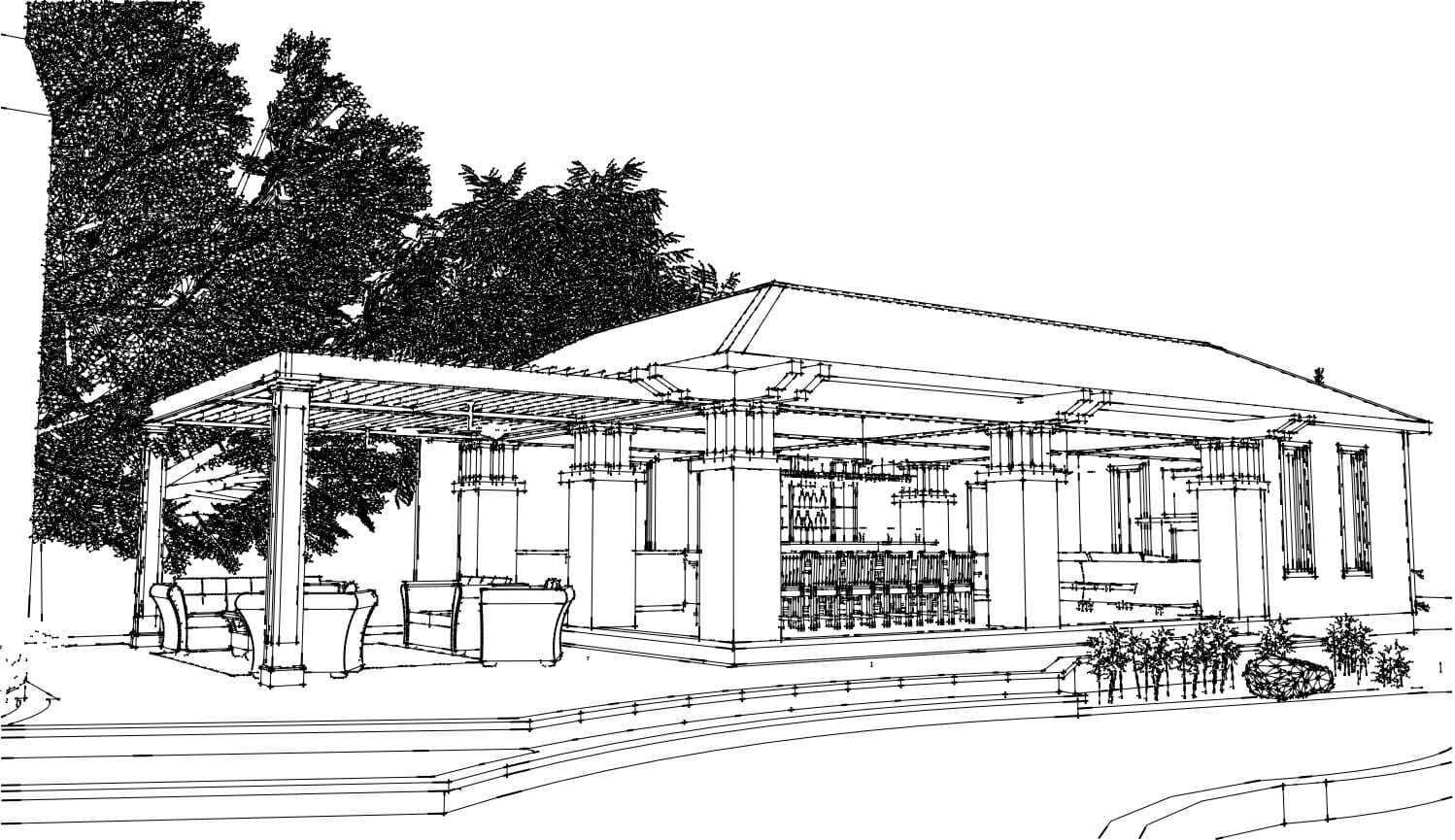
Architectural Design Services – Pergolas, Cabanas, Decks & Outdoor Structures
Our Architectural Design Services have landed us in magazines, on TV, and in newspapers across North America.
Images of our outdoor work are likely the most stolen… I mean borrowed on the web. Allow us to be your solution to creating your dream yard, or to help you craft your whole home renovation. Our designers are renowned for creating inspired and timeless details
Between Architects and Landscape Architects, there lies a gap in ability. For interior detailing and renovations or any type of outdoor structures like decks and cabanas, we are your rock stars.
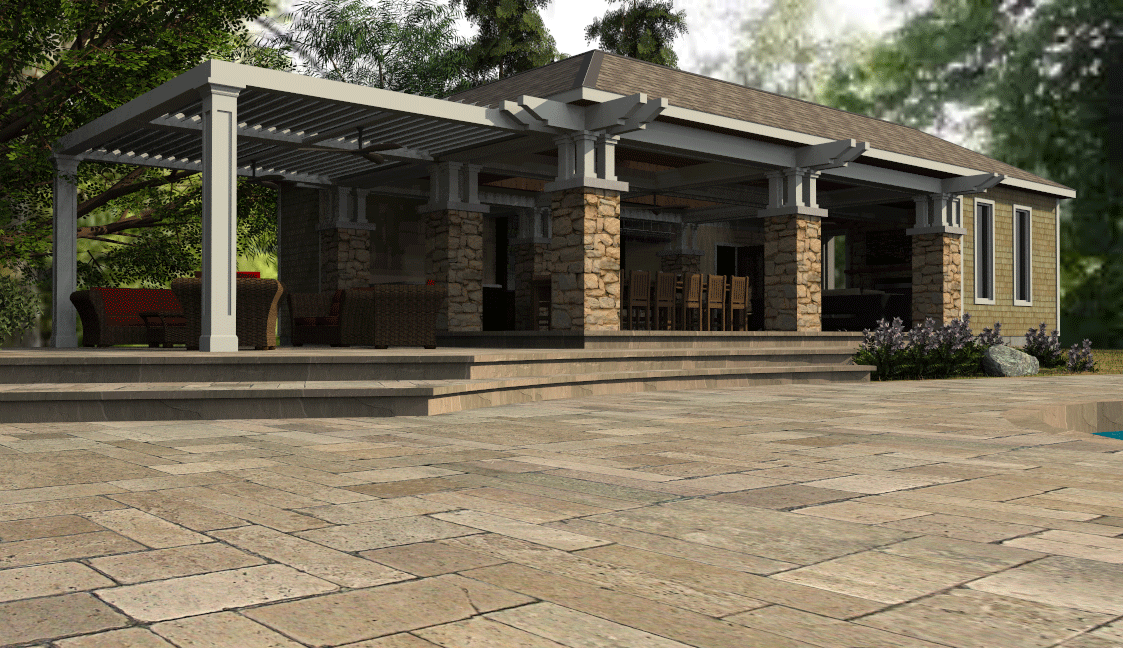
Call 416 951 9998
DESIGN SERVICES THAT PROTECT YOUR INVESTMENT
Getting it right the first time matters. Our design services eliminate costly
changes through photorealistic 3D visualization and 40 years of building
science expertise.
ALL SERVICES INCLUDE:
✓ Photorealistic 3D Renderings (See Before You Build)
✓ Building Code Compliance (US & Canada)
✓ Material Specifications That Last 30+ Years
✓ Free Consultations During Construction
✓ Engineered for Canadian/Northern US Climates
Who are our Architectural Design Services Clients?
Our design clients are Homeowners, Homebuilders, Landscape Contractors, and even Builders.
Why would another contractor come to us? Because we deliver beautiful designs that make them look good. Good design takes time and experience to hone your craft. The investment to design something fabulous is always worth it. Helping people understand they are calling contractors to build something they haven’t visualized fully is difficult.
Where you see the benefit is the reaction from friends and family when they visit– as well as when you sell the home. If people fall in love with the space we create, they don’t want to leave. Buyers may fall in love with an inspired design and be willing to pay more for your home if you ever sell. Most of our customers, however, wouldn’t consider selling.
Here’s a story of a client in Aurora Ontario. He bought a new build for $2.5 million. He was reticent to invest the 3-400k in the yard, but he went ahead anyway. When it was done, the builder of the subdivision dropped by to see how it turned out. Shaking his head he said, “This is beautiful– You have done it right! I’ll give you 4.5 million right now.”
The homeowner, Chris’ responds– “Not a Chance! Go get your own!!”
We hear this a lot.
When you are ready for your “Dream Yard”, get in touch for our full-service design packages.
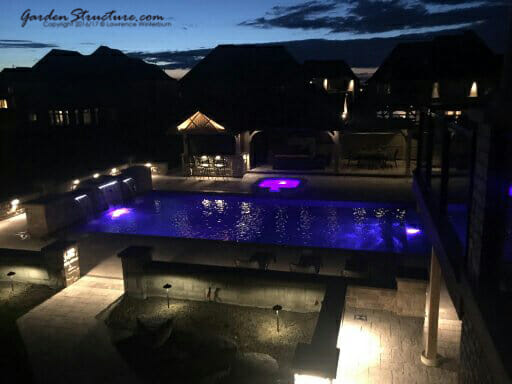
Our Design Services Process
It always starts with a consultation.
Depending on the scope; deck design, cabana design, gate design, or a pergola or garden structure, the process may vary. Conceptualizing certain features with every client being different can involve more or fewer trips dependent on their objective and how close they are to knowing precisely what they want in a design.
During the initial consultation, we will attend your home, and do a walk-through while chatting about what you are thinking. During the walkthrough, we will photograph any interesting details the home has. If you have assembled a wish list, that is really helpful. Please print out or share photos of similar things with us– that goes a long way towards speeding the process.
While we meet your designer will often do thumbnail sketches to try to pin down the look you are after.
Toward the end of the meeting, the designer will suggest a path forward. That path might be doing 2 or 3 different layouts for you to look at and comment on– or if they are confident that they have a handle on what you want they may suggest going right to a 3D modeling.
Once you like the layout… Let pull it into 3D and see how it looks!
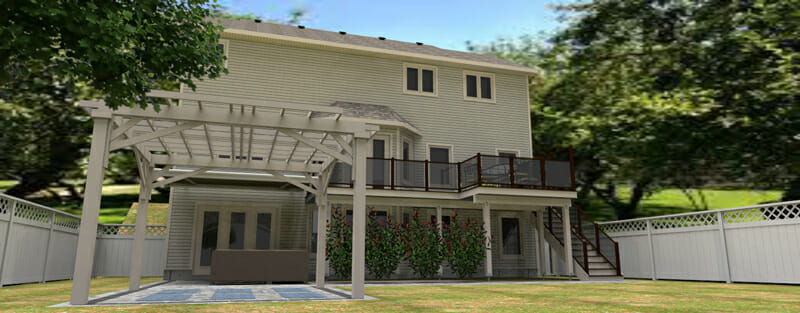
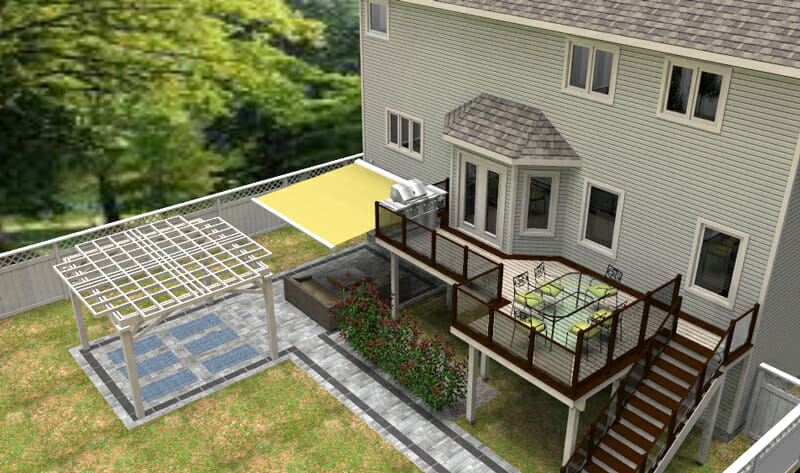
3D Renderings are the modern way to plan projects. We build it in 3D before every cutting a plank. This way, if you see something you don’t like, you don’t have expensive change orders to deal with to get what you want. We can place your furniture in the design, and a grill, and in this case, yoga mats.
Once you have your dream yard designed in 3D, We will have our local builders provide quotes and if you have a favorite builder …. They can as well.
We can also provide Building Permit Plans if required. (If engineering is required that may have to be sourced locally)
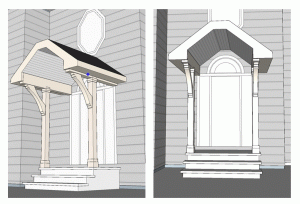
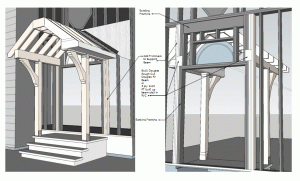
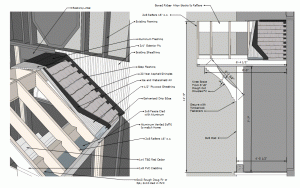
From concepts to design and permit plans, our design services team will excite you! We love unique detailing and often enable your engineer to understand how it all works clearly and concisely. When your imagined project needs complex detailing, give us a call.
Wherever you live– We can design your project!
Call 416 951 9998 To Arrange a Consultation
or
Email your wish list and description to GardenStructure@gmail.com
1. DIY PERGOLA & CABANA PLANS
WORLDWIDE DIGITAL DELIVERY
What You Get:
• Full construction drawings (11×17 PDF format)
• Step-by-step instructions from 30+ years experience
• Material lists with quality alternatives
• 3D renderings for visualization
• Free email support during your build
• Designs proven across 1000+ builds
Investment: $500-$1500 (depending on complexity)
Value: Avoid $5,000-$15,000 in rebuild costs from failed DIY attempts
Popular Plans:
→ Greene Pergola (Heritage-inspired, magazine-featured)
→ Silverthorne Pergola (Adaptable, modern)
→ Lath House Pergola (Full shade coverage)
→ Poolside Cabana Designs
“`
**2. CUSTOM DESIGN SERVICES**
NORTH AMERICA-WIDE (80% USA CLIENTS)
What You Get:
• Custom 3D photorealistic concept renderings
• Unlimited revisions until you love it
• Construction-ready working drawings
• Permit assistance (any North American municipality)
• Material specifications & accurate cost estimates
• Builder coordination support
Investment: Starting at $2,500
Timeline: 2-3 weeks for concepts, 3-4 weeks for final drawings
Perfect For:
→ Unique properties requiring custom solutions
→ HOA/municipality approval processes
→ Builders needing presentation materials for client approval
→ Homeowners wanting certainty before construction starts
“`
3. FULL DESIGN-BUILD
SOUTHERN/CENTRAL ONTARIO ONLY
(Toronto • Mississauga • Oakville • Barrie • Muskoka)
What You Get:
• Complete turnkey service (design through completion)
• 5-year workmanship warranty
• All permits & inspections handled
• Project management & scheduling
• Premium materials (30+ year lifespan)
• Photorealistic pre-approval renderings
Investment: Project-specific (free consultation)
Timeline: 8-16 weeks from design to completion
Our Advantage:
✓ We know real costs (we’re builders, not architects)
✓ Designed to your requirements, not adjusted down later
✓ No surprises (3D rendering shows exactly what you’ll get)
✓ One point of contact (designer is also your builder)
HOW WE SERVE NORTH AMERICA
DESIGN ONLY (Worldwide):
→ 80% of our 2024 clients were USA-based
→ Builders, architects, and homeowners
→ Plans shipped digitally (instant delivery)
→ Phone/email support included
DESIGN + BUILD (Southern Ontario):
→ Full-service projects
→ Toronto, GTA, Barrie, Muskoka regions
→ Premium installations with 5-year warranty
WHY DISTANCE DOESN’T MATTER:
• Photorealistic renderings eliminate guesswork
• Building codes researched for your municipality
• Digital delivery faster than local architects
• 40 years of plans proven across climates
• Free construction support via phone/email
