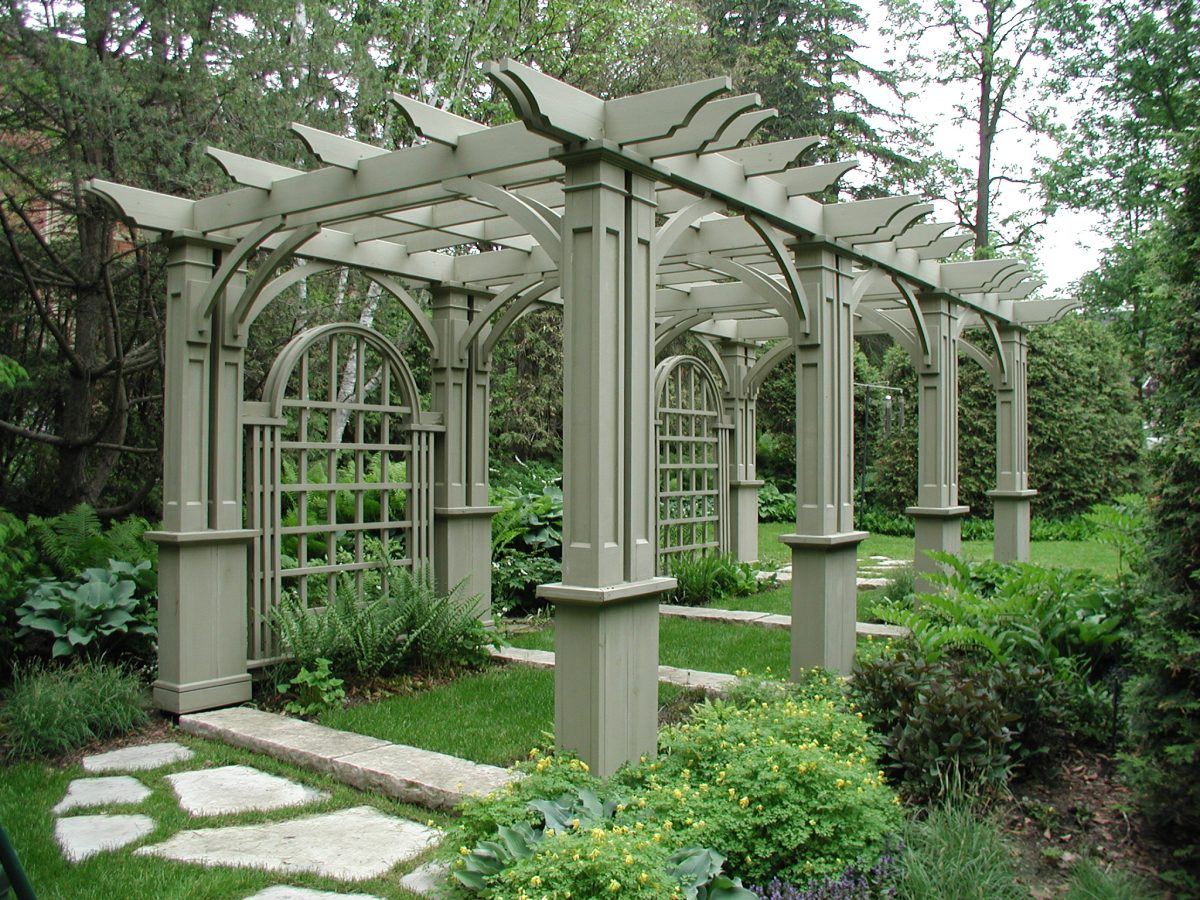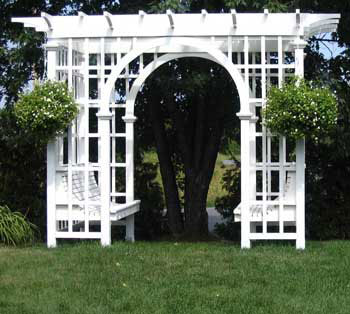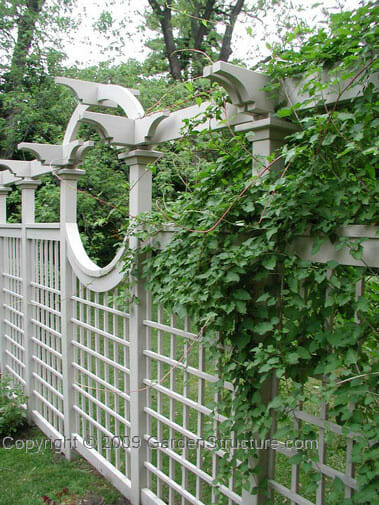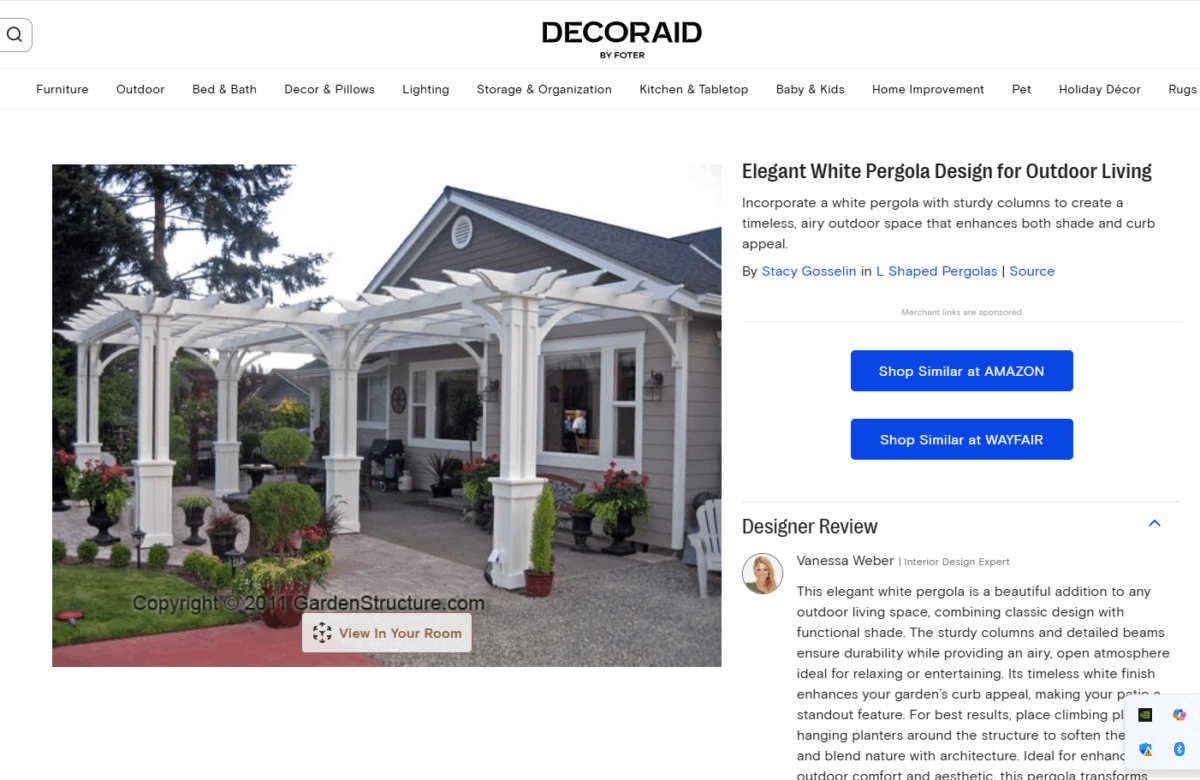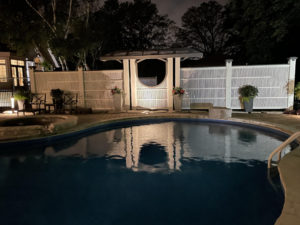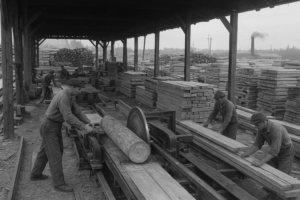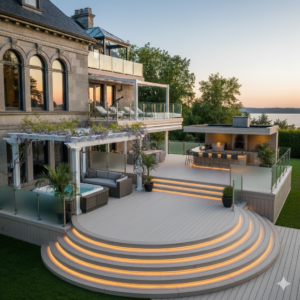Stolen!- 5 of our Early Photos that Made us Famous–
Lawrence November 22, 2025 0
The 5 Most Stolen Photos That Made Us Famous
For three decades, we’ve been designing and building garden structures that last. Sometimes they last so well, and photograph so beautifully, that our images end up scattered across the internet, often without credit. Here are the five projects that launched thousands of unauthorized uses, each one a testament to craftsmanship that stood the test of time.

Borrowed Images are actually a Compliment!
1. P012 Pro Pergola: The One That Started It All
2. P121 Pro Pergola: “The Lath House”
3. T171 Pro Trelliswork: The Reality Check
4. The Gariepy Deck:
When Deck Design Was Still Evolving
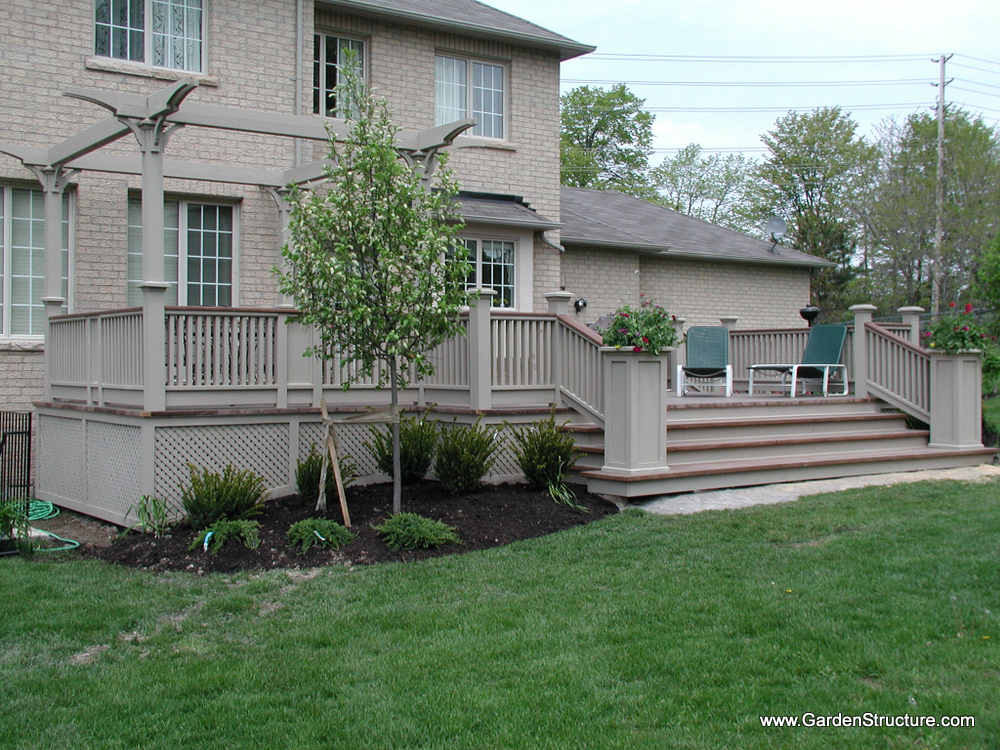
5. D005 Deck: The Magazine Darling
The Legacy of “Borrowed” Images
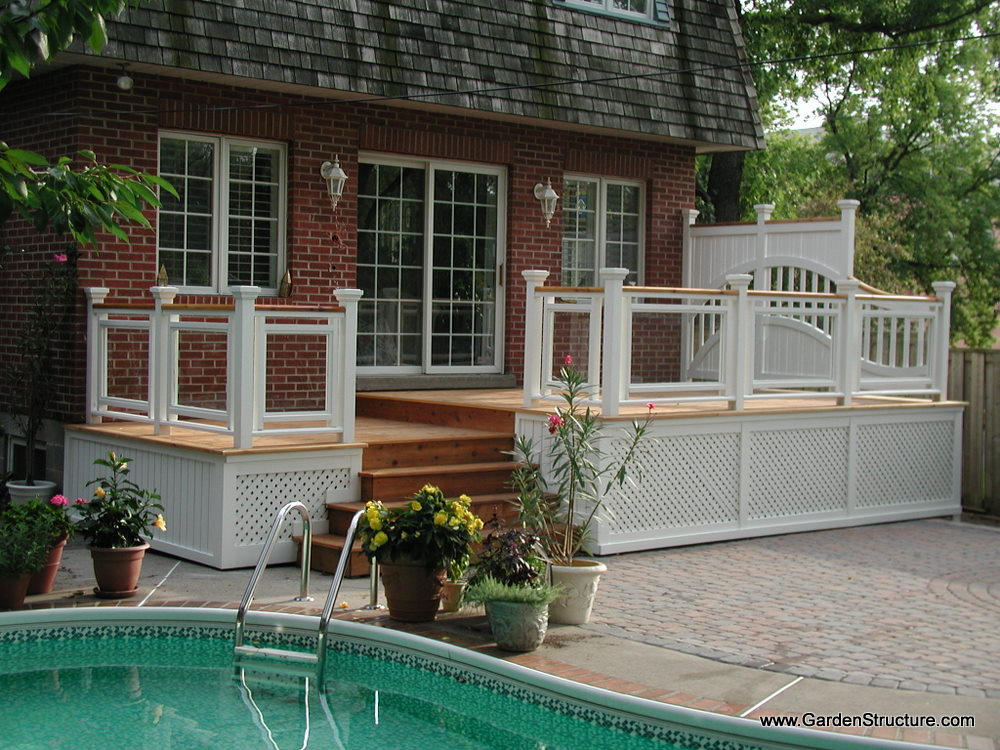
About The Author
Lawrence
Designer of beautiful and structural things. From Decks to Homes, steel, concrete and wood. A carpenter for 40 Years with work featured in dozens of magazines and newspapers across North America as well as on TV.
Designer of DIY Plans and structures for numerous builders across North America. Designs supplied to Lee Valley Tools, Western Red Cedar Lumber Association and numerous other companies.

