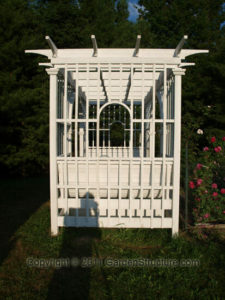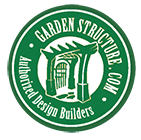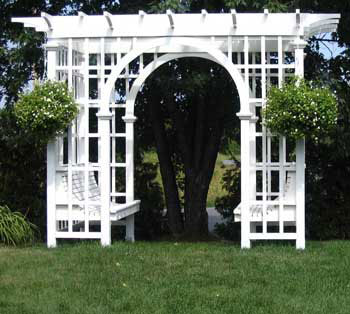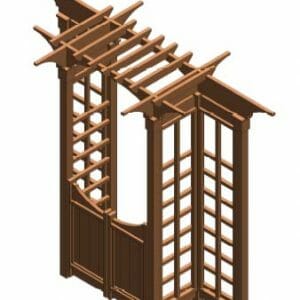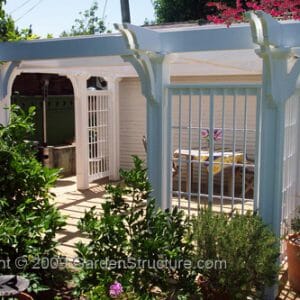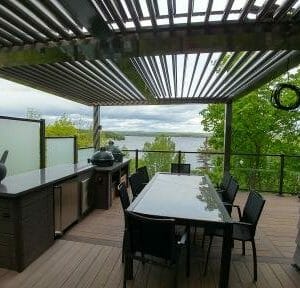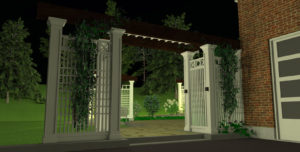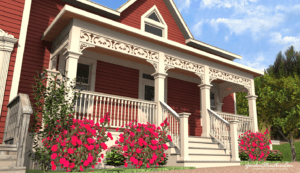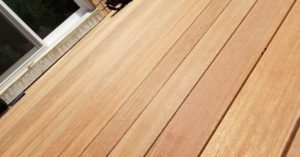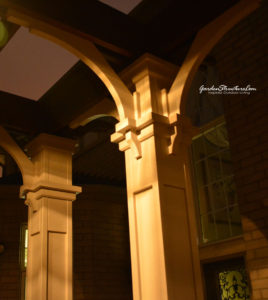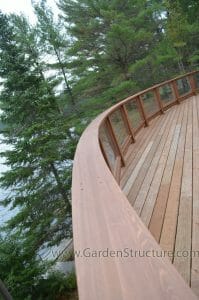Description
DIY Pergola Plans – P121 DIY
This structure is about 6′ x 10′ in size. It is easily scaled larger but, we wouldn’t recommend making it smaller. Though the project is the 2D version, it is easily achievable. This project does include laminated curves, so, you may need a good number of clamps. The adhesive specified is available pretty much worldwide. We recommend using redwood or red cedar but, you could do a budget-friendly pergola in pressure-treated lumber. (It may not last as long)
