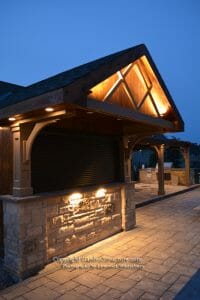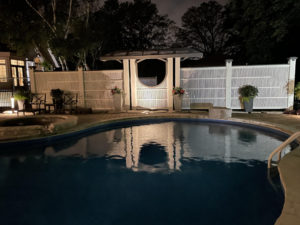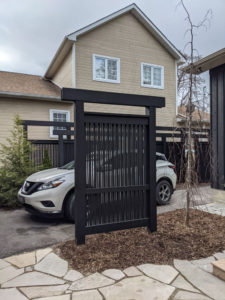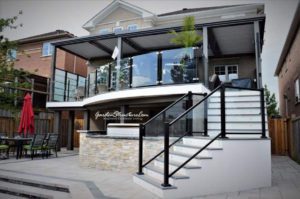A Traditional Porch in Bolton
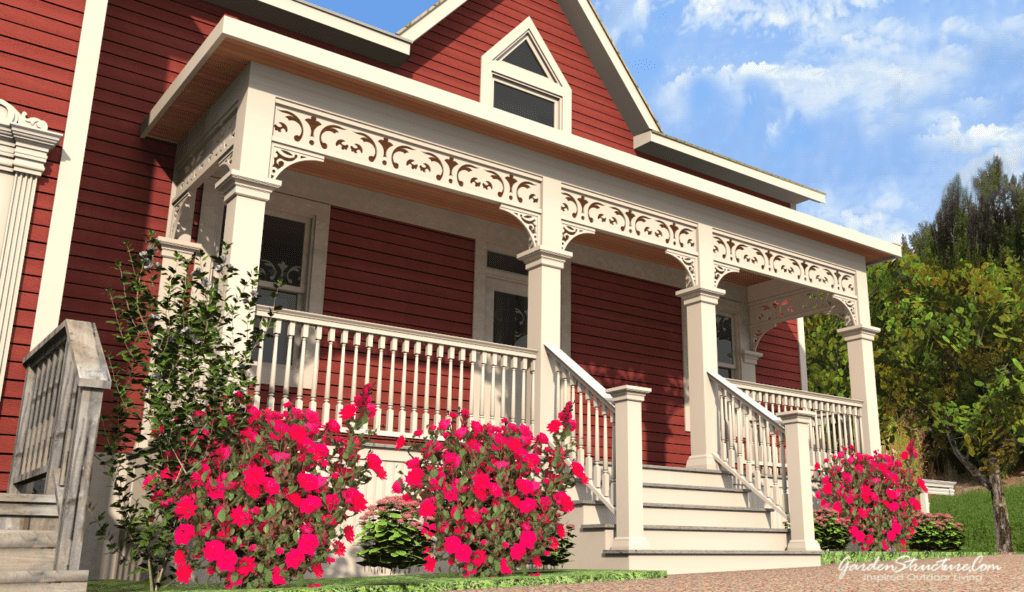
When you want to add a traditional porch design to your historic home, where do you turn?
Our artistic and perfectionistic clients refused to go the Architect route. They knew of us online and had high expectations for the design. They had waited a dozen or so years to pull the trigger. This is what the home looked like initially.
The design also had to pass scrutiny by the local “Historical Commission”.
“When you sent the final concept over I nearly fell out of my bed!”
When it comes to design, it seems, the more revisions you work through, the better the design becomes. Here is a little photo collage showing the evolution…
The Design Process
Every designer does things a little differently. I tend to spend more time at the initial consultation in their space. To get an idea of their tastes you really have to soak in their style from within their home. These clients had collectibles from around the globe, which helped me to get a sense of their style quickly. The large addition they added was a real timber frame, which is historic. Dean actually sourced quarter-sawn lumber for the addition which told me, he wants “Nice”, not something that will crack and twist in a few years.
We worked through 5 versions to hone in on their vision. I left off the gingerbread for the first 4, which was just about the size and shape prior to the final. It was 3D, but, not rendered with plants and finished.
It took a couple of months of back and forth to get to the final designs. (It was during the busy season).
Permits and Approvals
Before chasing building permits on this historical porch, you have to get by the Heritage Committee. This is harder than it might seem. Designing something that looks to be in place is easy–but, guessing at the taste of a group of people is a gamble pure and simple.
Maybe we were lucky on this one. They simply asked if we could reduce the size of the support posts–which conflicts with current building department requirements. Most porches in the ’30s, when this home was built featured 4×4 posts. Through negotiation, we agreed to reduce them from 7″ with cladding to 5 1/2″, which made the building department happy.
We designed this porch to utilize helical footings. We use helicals to avoid possible movement, which was the enemy of all old porches. Underground voids, soft soil, and water flowing below grade could all lead to shifting traditional footings. It’s a no-brainer. We always build for maximum durability.
The Traditional Porch Build
The client loved our work, so, we ended up doing quite a bit more work, like recladding sections of walls and reworking the existing deck at the other front door. When it came to the porch things went smoothly, aside from waiting 8 months for roofing and a couple of flashings being back ordered until this spring.
You might notice some blocking and eavestrough missing– that is scheduled for May 2023.
The decking is full-width cedar, the gingerbread is a mix of cedar and marine ply for durability. The trim was custom milled by our crew.
All the materials (aside from framing), were prefinished in the shop and end-cutted during assembly. We seal all the ends with high VOC paint, which penetrates the grains and seals them so that small pieces of trim don’t soak up moisture like it did in years past. Moisture surely decreased the lifetime of many porches.
Get in touch if you are thinking of designing a beautiful porch for your home or business this year!
416 951 9998





















